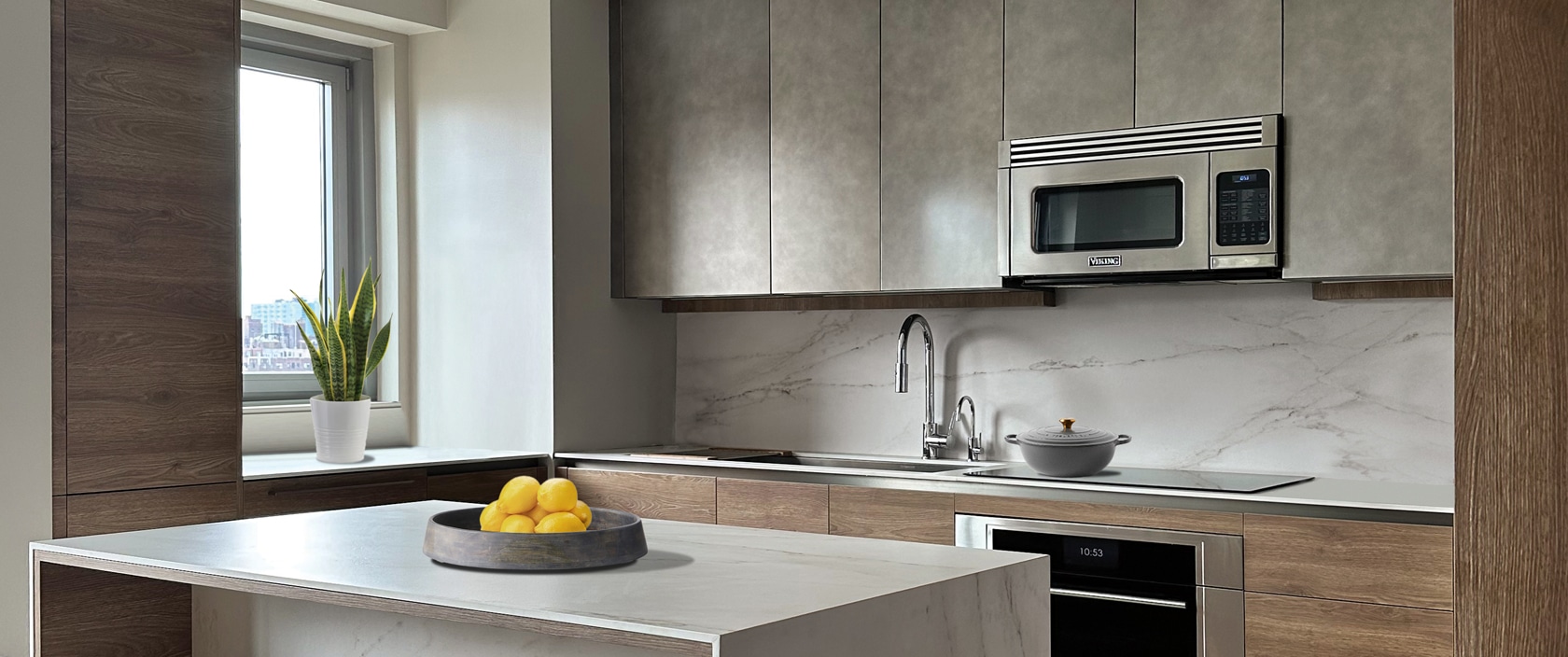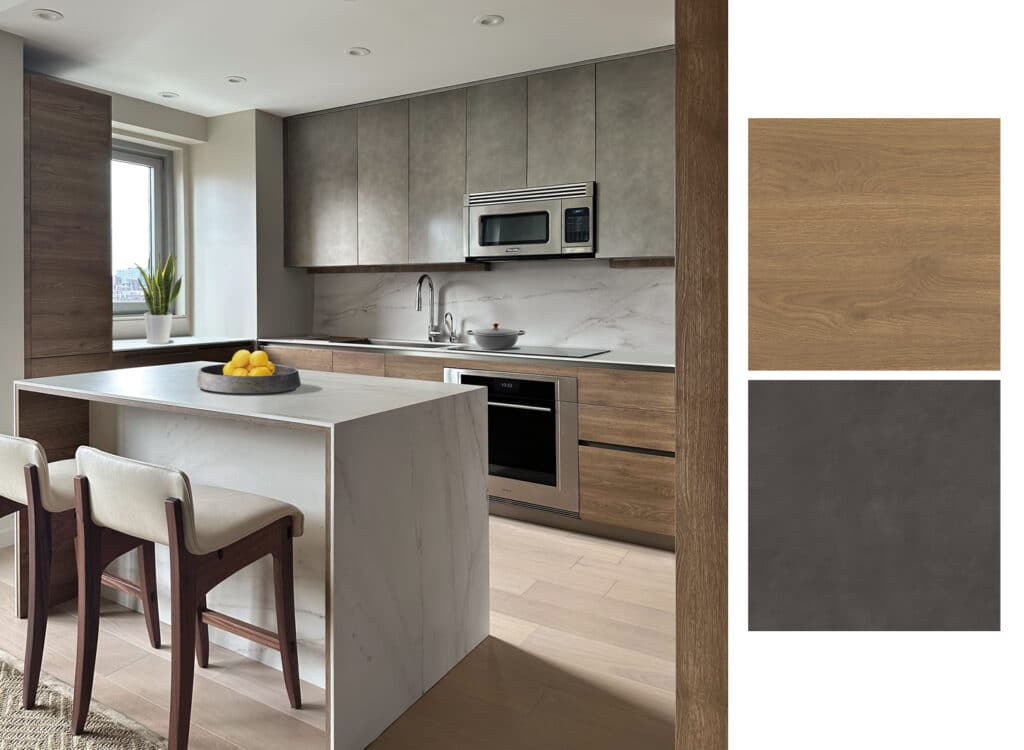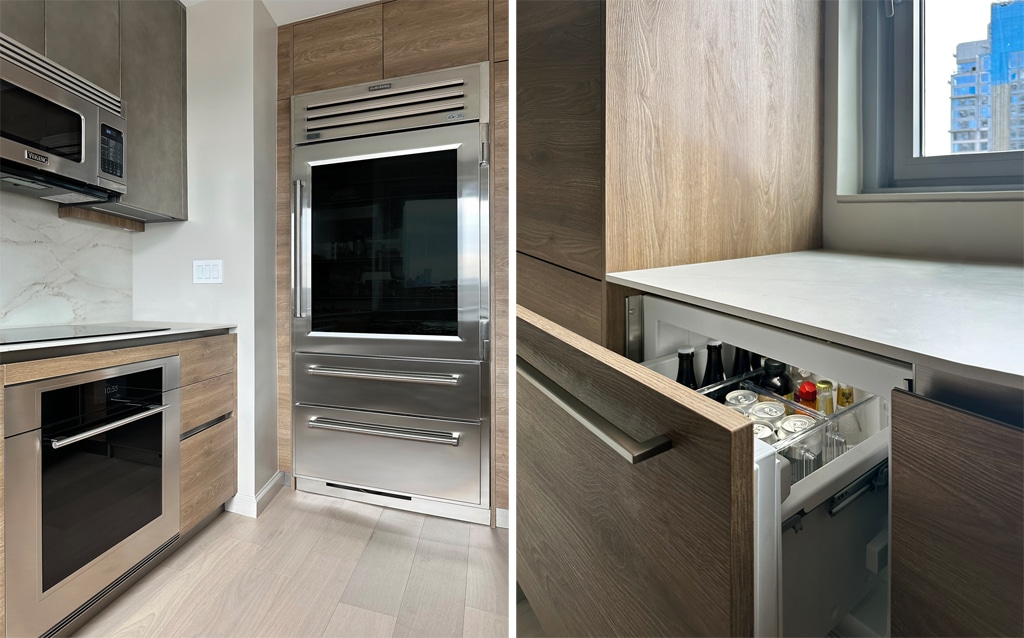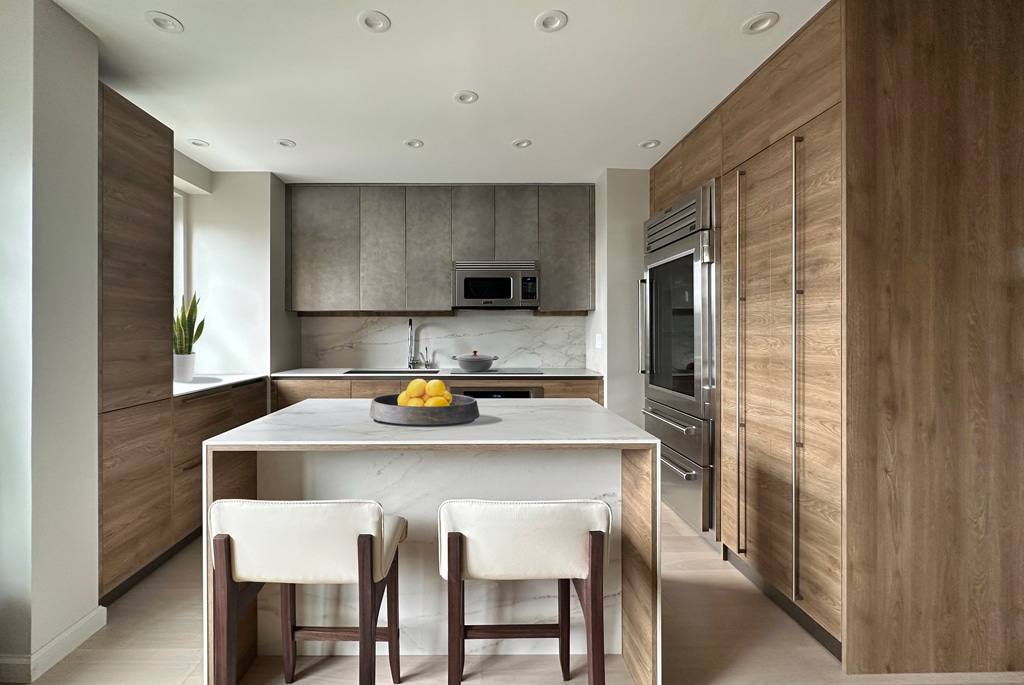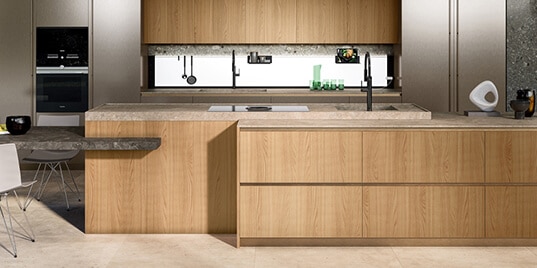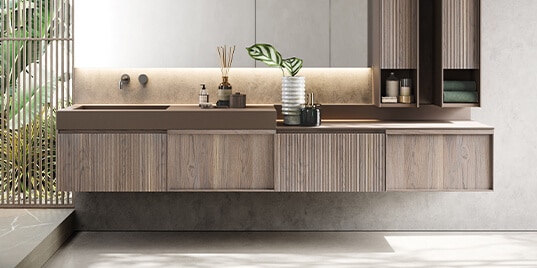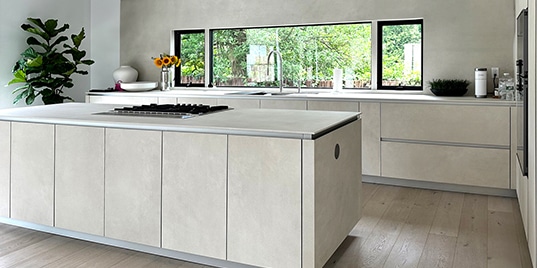A Petite New York Kitchen Maximizes Functionality and Aesthetic Appeal
Having a petite kitchen doesn’t mean having to compromise on functionality. Versatile cabinetry systems and a well-designed compact kitchen island can help maximize the available footprint, providing ample prep, dining, and storage space.
This MandiCasa project exemplifies the art of making the most of petite kitchens, showing it is possible to fulfill the user’s every wish in both style and function, regardless of square footage.
For their apartment on New York’s Upper East Side, our client wanted their kitchen re-design to include a high-counter island that would open to the living room, providing a convenient area for preparing and enjoying meals. Aesthetically, they desired a more urban yet warm feel that would enhance the interior of their home.
MandiCasa’s Italian Cabinets Produce a Warm Urban Vibe
To deliver on the client’s style request, the designer at the MandiCasa New York showroom used an expertly-studied combination of our Made-in-Italy Yota and Rho cabinetry in Ghisa Urban lacquer and wood melamine. The latter features not only on the cabinets but also as paneling in the seating area of the island. This is a personalized elegant detail that brings even more cohesiveness to the design. Countertops in ultra-compact Dekton Rem complete the look.
The materials balance each other perfectly, each with its own distinct visual quality. They are also durable and easy to care for, which increases the practical value of the kitchen.
These design choices create a captivating metropolitan aesthetic, at once edgy and inviting.
Form Follows Function, Even In Petite Kitchens
Each part of the design aimed to turn the somewhat limited space into an efficient work area with a clearly defined functional flow and plenty of room to move around. Strategically placed high-tech appliances from Subzero/Wolf, Fisher Paykel and Viking, combined with the Galley sink workstation with Dry-Dock®, enhance the meal preparation and cooking experience.
Smart Choices Lead To Storage Maximization
The kitchen delivers great storage capacity thanks to the tall Rho cabinets with pull-out drawers. Every inch of space is utilized, including beneath the window, where the designer ingeniously incorporated MandiCasa’s double trash cabinets and a Subzero refrigerator with drawers.
The result is a luxury contemporary kitchen that seamlessly marries style and performance, catering to the client’s desires for an urban yet cozy and practical living space.
Project Team:
The MandiCasa New York Flagship showroom team
Senior Design Consultant, Lorena Polon of MandiCasa New York Flagship showroom in collaboration with Matthew Yee Interiors
Appliances: Sub Zero/Wolf, Fisher Paykel DW, Viking, The Galley workstation
Countertop: Dekton Rem by Cosentino
Cabinetry Installer: TMI Group | Tom Miller, Custom Kitchen Installations
