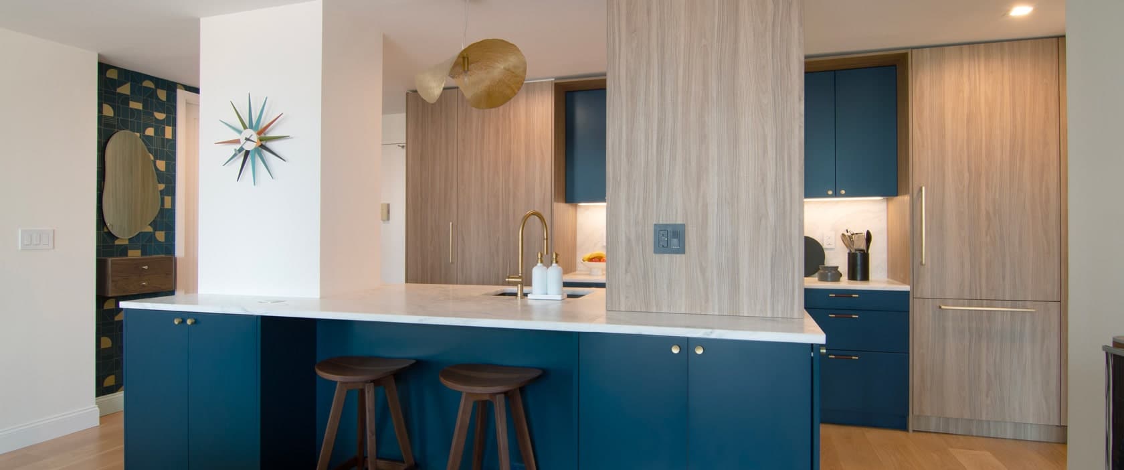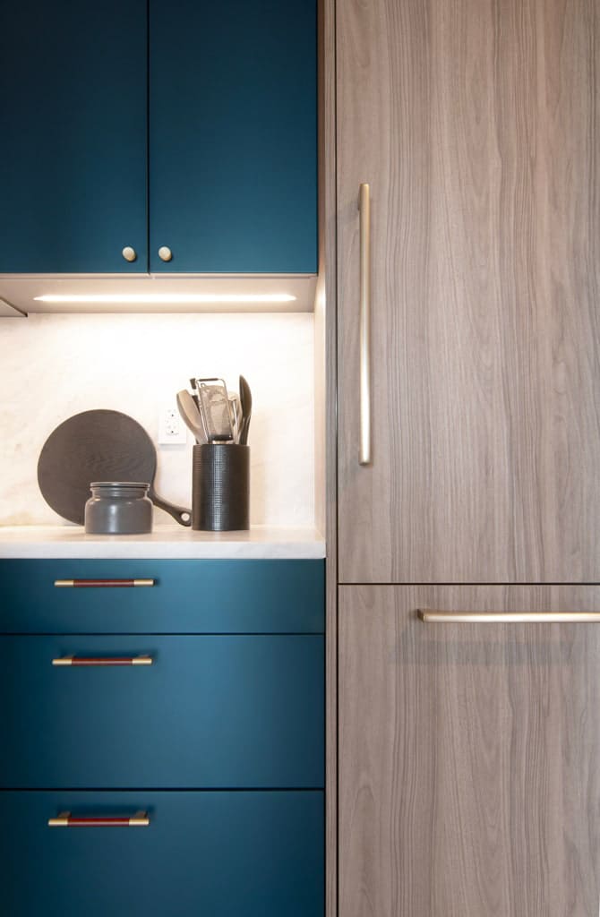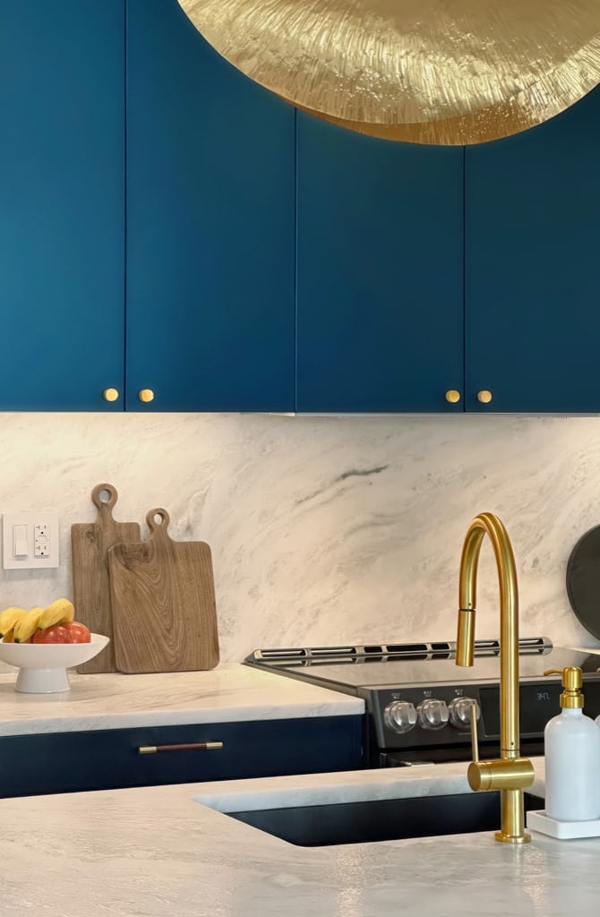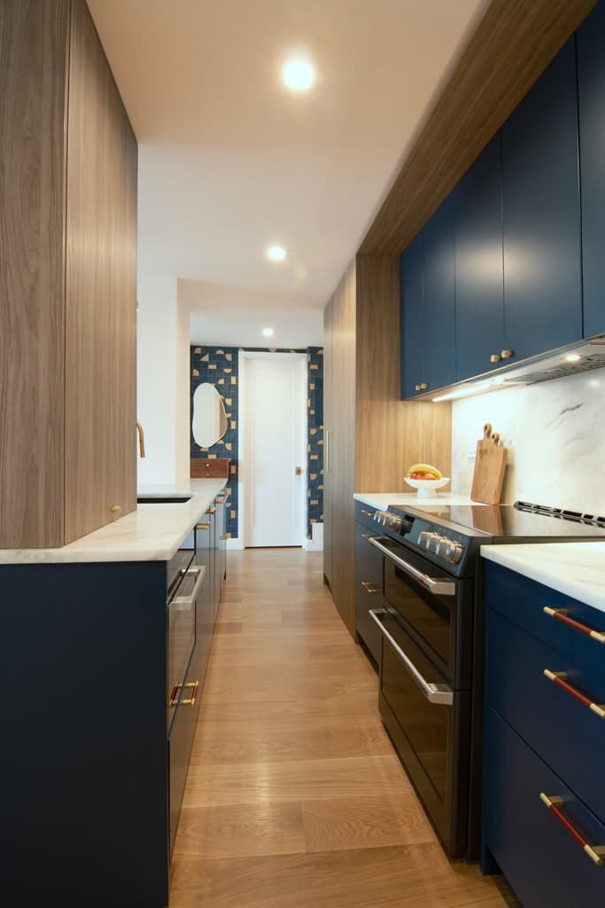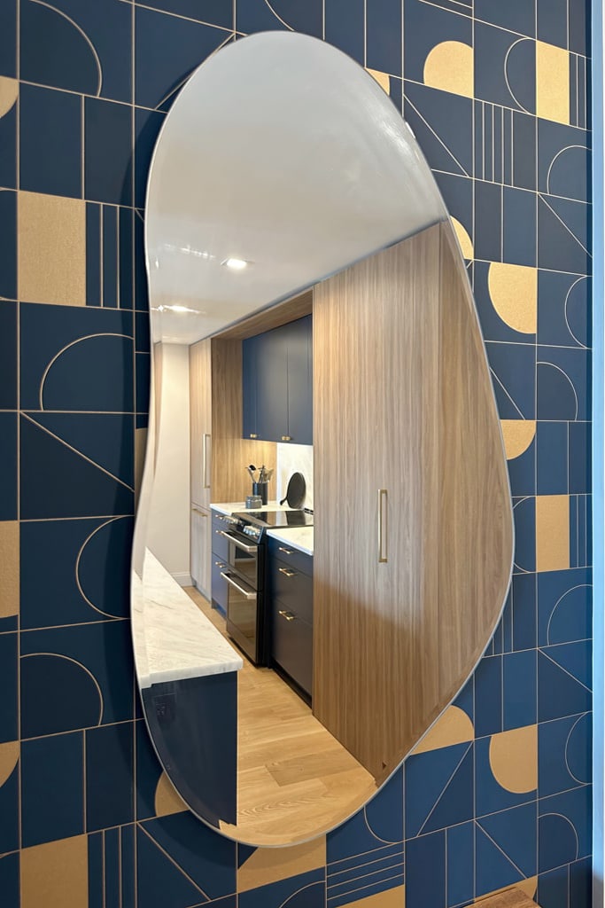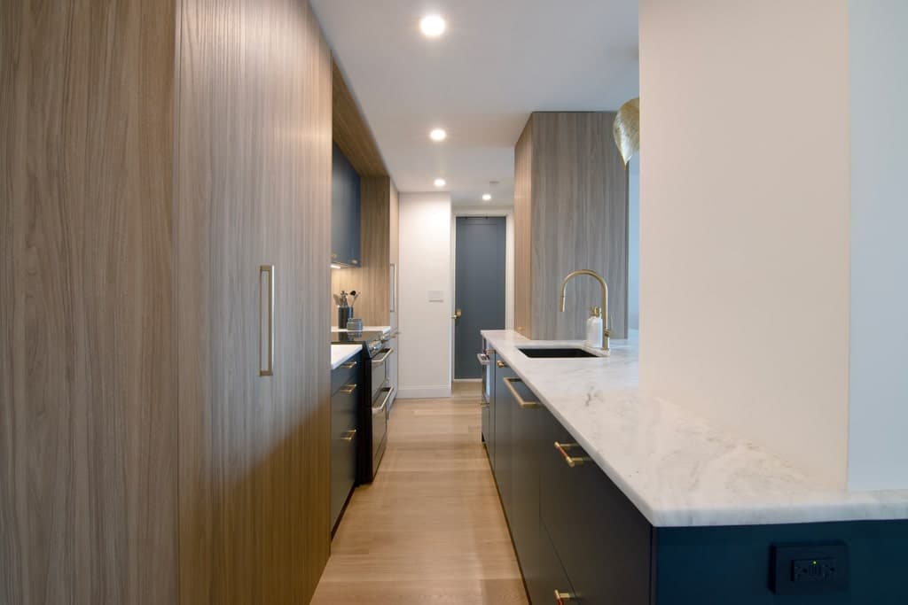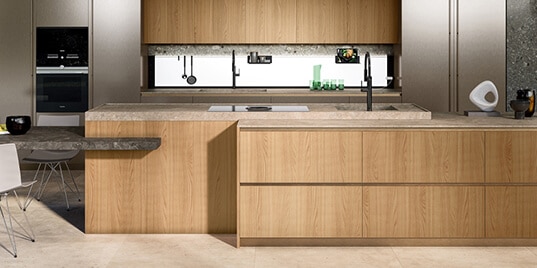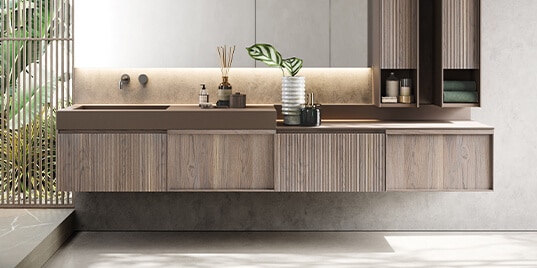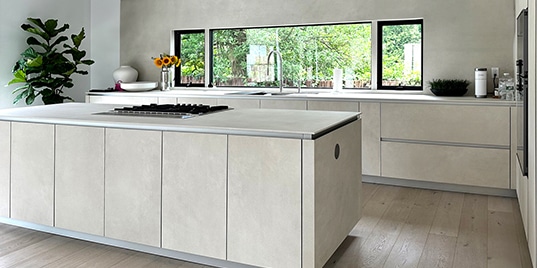The Intriguing Blue World Of A Modern Manhattan Kitchen
The owner of a Manhattan Midtown East condo approached the MandiCasa New York Flagship showroom team requesting a very particular look for her new kitchen.
Weaved throughout the residence – from the foyer to the wallpaper in the master bedroom – was a blue-and-bronze theme which the client wanted to carry over to the new space. In addition, every inch of the modern galley-style kitchen design needed to be optimized for frequent use.
The project came together as a symphony of curated details that infuse a fun creative energy into the home.
Bringing The Modern Blue-And-Bronze Kitchen Theme To Life
The deep blue of MandiCasa’s Yota kitchen cabinets in Polvere matte lacquer proved the perfect fit to match and enhance the existing color palette. Framing the design are tall units using our Rho cabinetry in Noce Caramel; a measured choice that adds contrast and warmth to the room.
Each section of the kitchen has its aesthetic identity, punctuated by the use of three different styles of handles based on cabinet type and function. Bronze accents – including the finishes of the handles – pepper the space, standing out gorgeously against the blue backdrop. The countertops and backsplash in Light Leathered Quartzite help the blue kitchen cabinets and bronze details pop even more.
To the side of the kitchen, the wall was personalized with custom wallpaper in the same color scheme. It is an artistic element that ties the whole design together, connecting the kitchen with the rest of the home. On the same wall, a curved mirror finds its perfect place to reflect the kitchen, amplifying the perception of the space and the chromatic echoes that reverberate throughout the room.
Optimizing The Kitchen’s Galley Layout
On the island, the design needed to incorporate two columns. The right one in Noce Caramel is there to mask the pipe stacks and double up as an appliances garage. The one on the left – which is sheetrocked for art – was added to balance the composition.
Even with all the space taken up by the columns, the island manages to provide ample functionality. This includes cabinets and drawers of different sizes wrapped all around its perimeter, a seating area, a large counter surface, and the sink block.
The wall is equally optimized with the fridge to the right of the range unit and the tall pantry cabinets to the left, including a pull-out storage column at the far end.
The end result is a dynamic, sophisticated blue kitchen that reflects the homeowner’s personality, offering pleasant surprises from every angle.
Project Team:
MandiCasa Designer Maria Filimonova with the MandiCasa New York Flagship showroom team
Cabinetry: MandiCasa Yota and Rho
Appliances: Miele, Café Appliances
