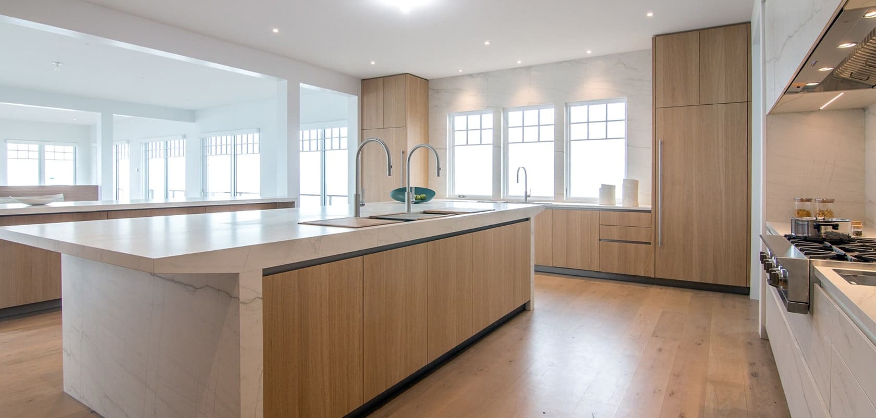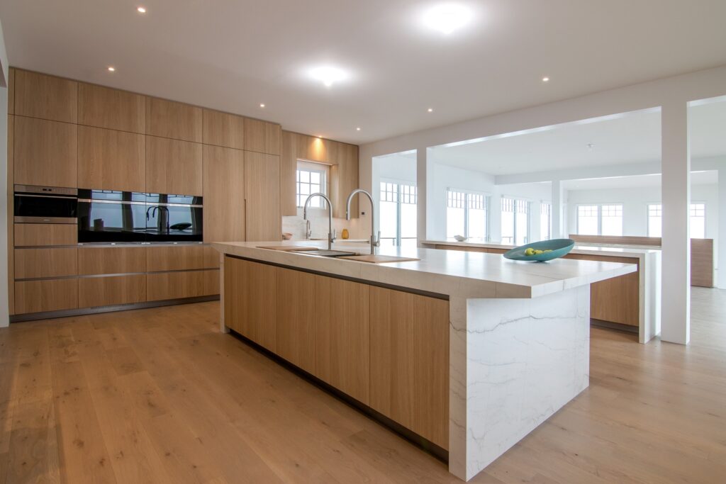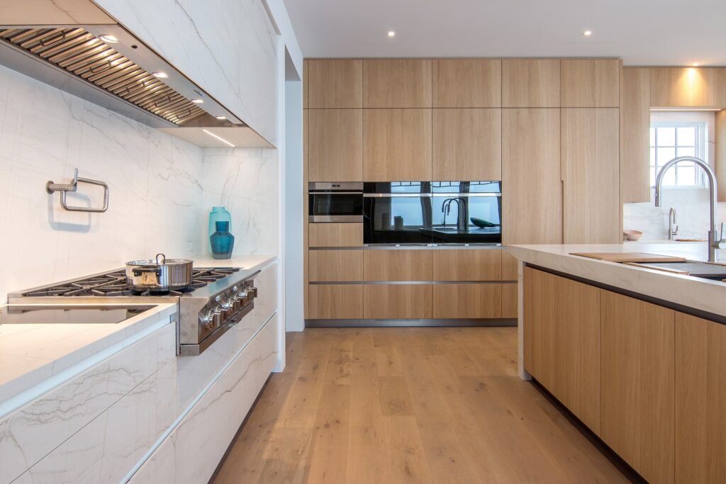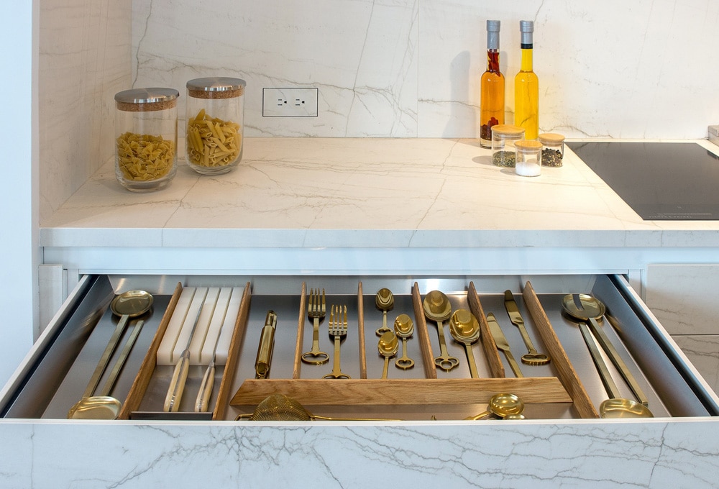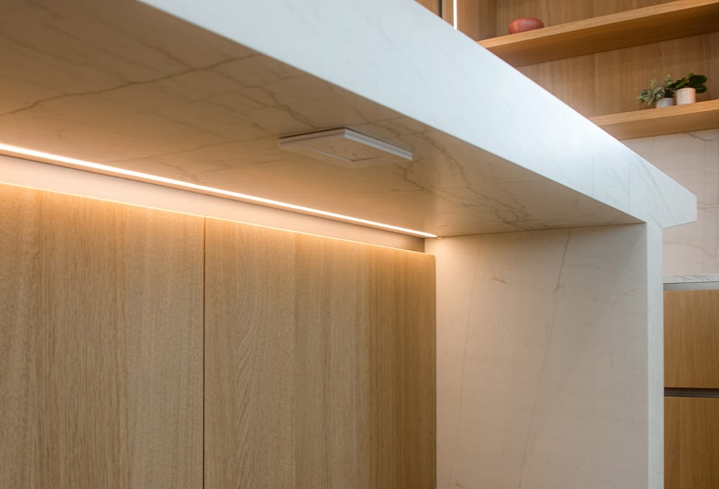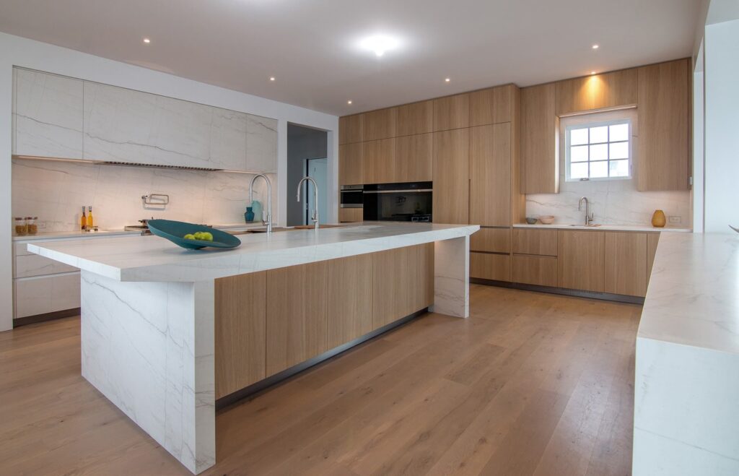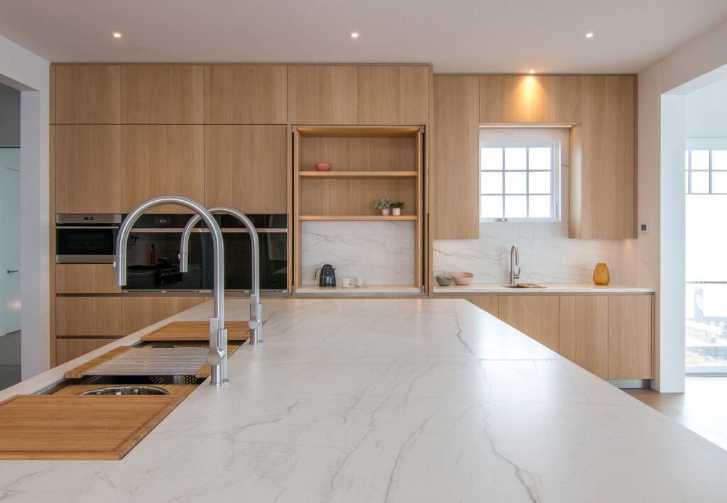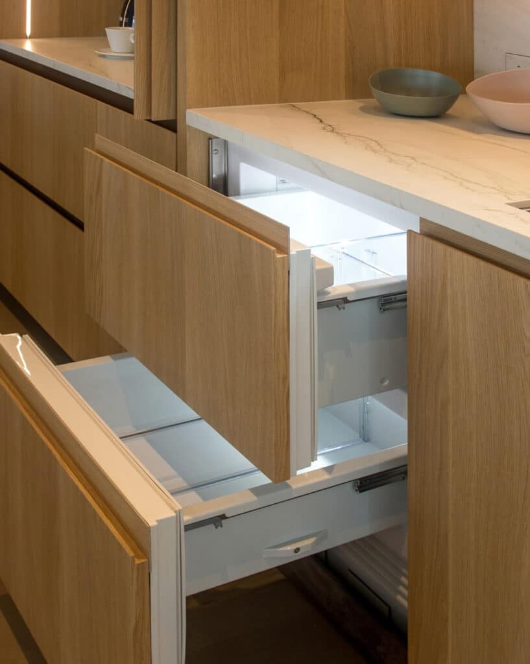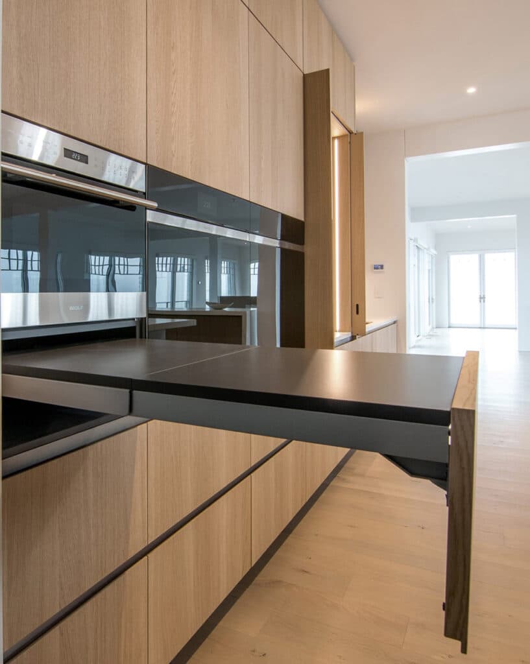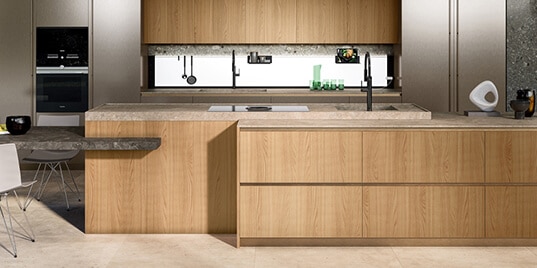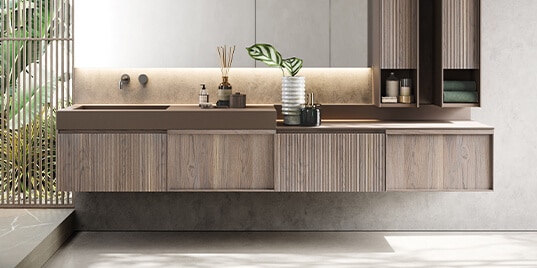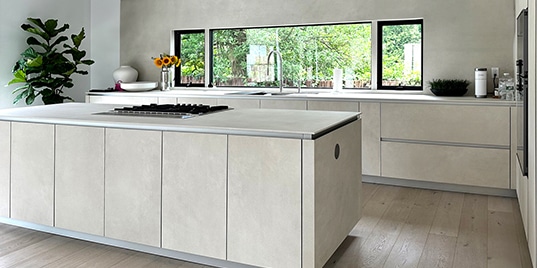Efficiency Meets Sophistication In A Bespoke Kitchen Design In Monmouth Beach, NJ
The owners of a modern residence enlisted the MandiCasa New York design team to turn a large open floorplan into a sophisticated, high-performance kitchen. By using MandiCasa’s UNICA Bespoke – an expansive system of contemporary Made-in-Italy solutions – the team were able to customize the design in every minute detail to meet all of the client’s desires.
Creating A Zen-Like Feel
The client wanted an open and airy environment that would reflect the tranquility of the Monmouth Beach shorelines visible outside their windows. To fulfill this vision, the design team went with a nature-inspired palette comprised of bleached light oak wood and stone finishes. This set the stage for a spectacular luxury kitchen that impresses with its unique presence while coexisting graciously with its surroundings.
Selecting The Right Stone
Selecting the right stone was crucial to achieving the project’s outcome, both from a practical and visual standpoint. The client desired the elegance of natural marble yet needed a material that could meet the demands of a heavy-duty kitchen.
While beautiful, natural marble is prone to damage from frequent use. In its place, the kitchen design team chose Neolith Mont Blanc; a man-made, ultra-compact stone that perfectly reproduces the aesthetic allure of marble while offering durability and ease of maintenance. Mitering each stone surface ensured every angle concealed its porcelain base and mimicked the appearance of marble.
On the main island, the integration of outlets and LED strips underneath the stone counter required a greater thickness. However, carrying the same thickness over to the side overhangs would have made the island design feel too heavy. Shaping the overhangs as flaps lightened up the space visually while offering better ergonomics when using the sides for sitting.
A highly skilled stone fabricator was required to achieve this vision, with its sculptural shapes and integrated lighting.
Designing A Highly Functional Kitchen
With the homeowners being serious cooks, every choice needed to help create a space that could accommodate extensive cooking and large family gatherings.
The design team morphed the open layout into a U-shaped square kitchen with two equal-length sides and two islands with different purposes. The focal point and main work areas overlap, comprising the stone-cladded range top unit on the back wall and the custom-designed island with double sink. The sides of the kitchen deliver maximum storage and functional capacity while adapting to the structural elements of the home.
Solving The Challenges Of A Large Kitchen Space
While the grand scale of this project offered exciting design possibilities, it also presented practical challenges. The vast footprint (over 500 square feet) meant large passageways between the islands and the wall units. This called for each area to be somewhat self-sufficient.
The design plan accounted for this aspect in every detail. Dedicated surfaces were included for unloading groceries, food preparation, and clean-up. The accessorized Galley workstation sinks create an efficient area for prepping, chopping, and washing.
A pull-out table provides a perfect landing spot for items in and out of the ovens. A tall cabinet with pocket doors reveals a hidden tea station, while the bar area incorporates an under-counter fridge and ice maker fitted to blend seamlessly within the design.
Crafting Bespoke Design Details For Aesthetic and Practical Purposes
In addition to being functionally superior to marble, the choice of Neolith Mont Blanc allowed the creation of the unique all-stone elevation that houses the range top and hood. Of course, achieving a seamless aesthetic didn’t come without creative problem-solving! Aligning the hood panel with the base units called for custom-sized cabinetry. To maximize sturdiness, the middle drawers present with single doors while featuring double-drawer units on the inside.
Other elements that required custom sizing include the pocket-door tea station, the pull-out table underneath the oven, and the drawers by the windows, which needed to be shorter to make room for pop-up electrical outlets.
The result is a highly personalized kitchen that flows with the rhythm of its users’ desires!
Project Team:
The MandiCasa New York Flagship showroom team
Anderson Campanella Architects, in collaboration with MandiCasa Designer Maria Filimonova
Cabinetry: MandiCasa UNICA Bespoke
Countertops, Backsplash, and Stone fronts: Neolith Mont Blanc
Countertop Fabricator: Nunzio & Sons
Fridges and Ovens: Subzero-Wolf
Dishwasher: Bosch
Hood and Range top: Bluestar
Workstations: The Galley
Cabinetry Installer: TRD Construction Group LLC
